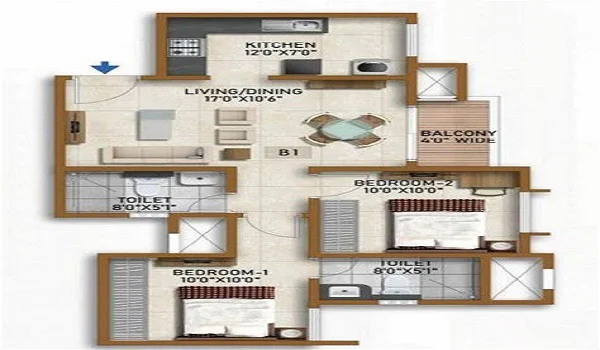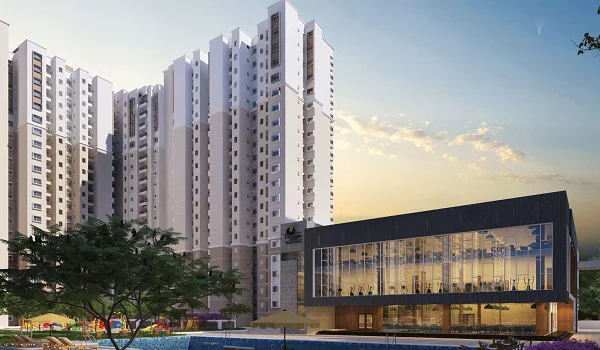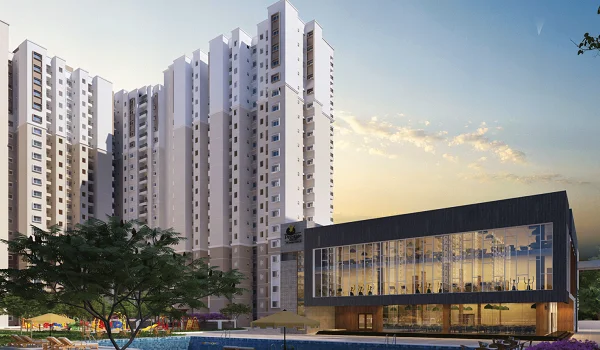Prestige Finsbury Park Brochure PDF Download

A project’s features, benefits, and amenities are often shown with the help of a brochure. It contains different information about the project, including floor plans, master plans, and so on.
If you still don’t know, Prestige Finsbury Park is a popular residential apartment project at Aerospace Park, Gummanahalli, North Bangalore. The project has world-class amenities and great features which suit everyone’s taste. The enclave spans over 25 acres of land with 1, 2, and 3 BHK apartments and a vast open area.
Prestige Finsbury Park Brochure PDF is a key to a lavish and futuristic lifestyle. It informs the features of the project with 3D images and great detailing. It provides information about the area and surrounding neighborhood as well. These help the buyers to choose their preferred home by showing clear and brief pictures.
Highlights of Prestige Finsbury Park
| TYPE | APARTMENT |
| PROJECT STAGE | READY TO MOVE IN |
| LOCATION | BAGALUR ROAD, BANGALORE |
| BUILDER | PRESTIGE ESTATES LTD |
| FLOOR PLANS | 1, 2, 3 BHK |
| TOTAL LAND AREA | 25 ACRE |
| RERA ID | PR/191206/003055 |
| LAUNCH DATE | 2019 |
| POSSESSION DATE | 2023 |
| PRICE | 51 LAKHS ONWARDS |
| NO.OF UNITS | 3050 |
| NO. OF TOWERS | 12 |
Details of Prestige Finsbury Brochure
The property is located at a prime location in Bangalore, close to Aerospace Park. It has great connectivity throughout the city. Public transportation services like BMTC buses, metro, and airplanes always serve as a medium to connect this place to other important cities. It is also close to several prominent schools. Colleges, hospitals, and IT parks.
The following information is provided in the Prestige Finsbury Park Brochure PDF:
- Prestige Finsbury Park Location: The brochure explains about the overall area for your better understanding. To be specific, you can also read about Gummanahalli.
- Area: It provides complete information about the area and surroundings of the project with great detailing.
- Master Plan: You can view the master plan of the project in the brochure. It will give you a brief idea of the placement of each apartment and amenities.
- Floor Plan: A detailed view of the entire floor plan of the 1, 2, and 3BHK apartments is provided in this brochure.
- Builder Introduction: A brief yet detailed introduction of Prestige Group is provided here. A buyer can check it out to observe their previous works.
- Contact Information: lastly, the contact details of the developer are provided in the online brochure. The booking details and customer care contacts are also provided.
The Prestige Finsbury Park Brochure PDF describes the project’s features as well. Along with great photos, all necessary document proofs are also shared with the brochure. It acts as a visually enticing tool to project the enclave better.
| Enquiry |


