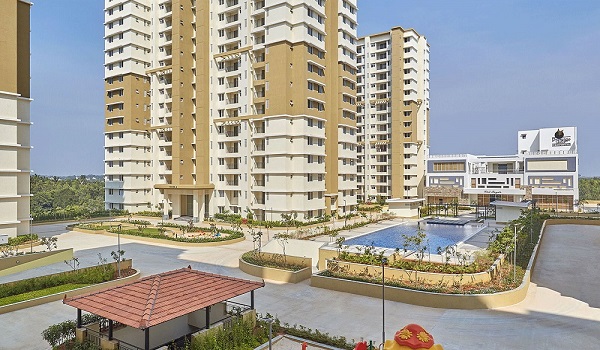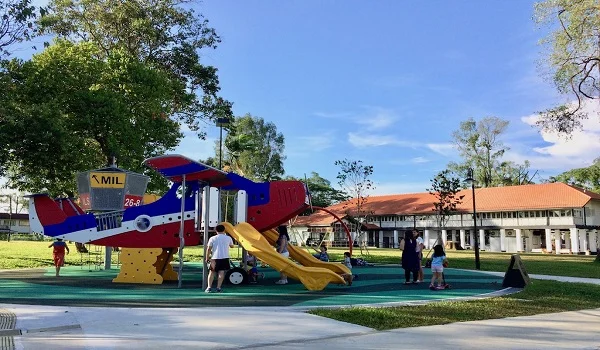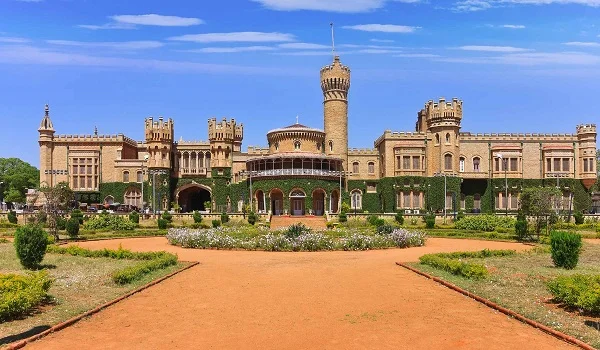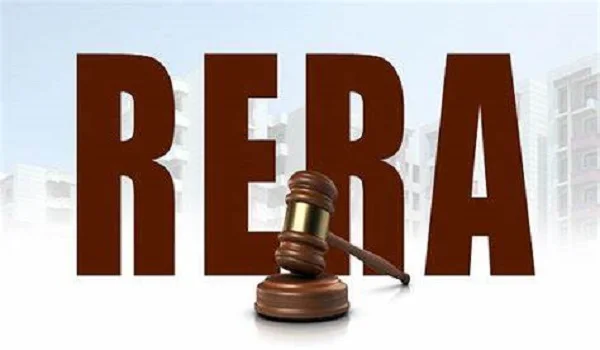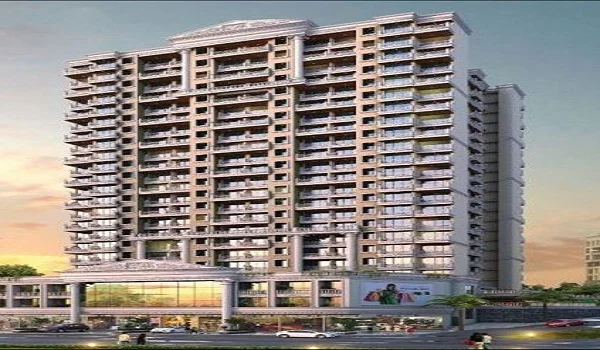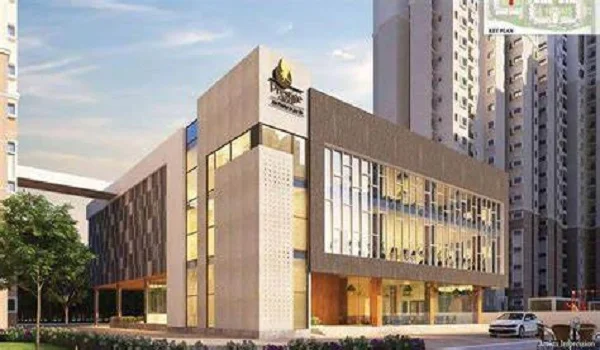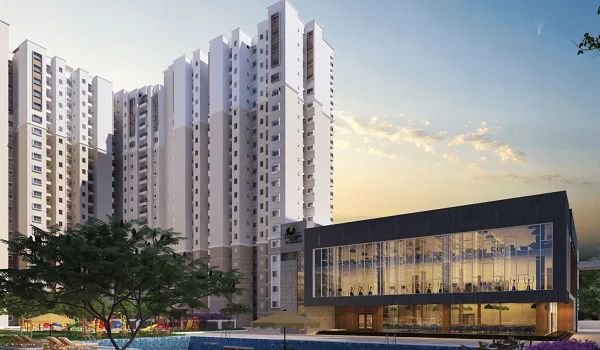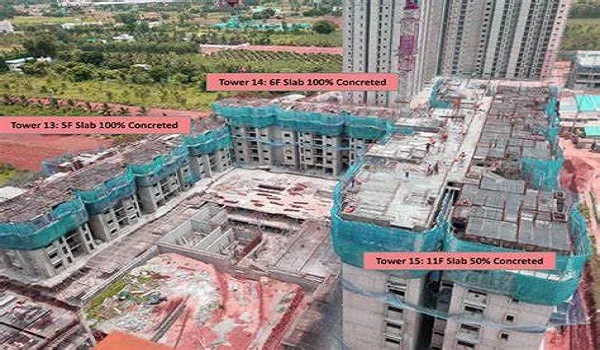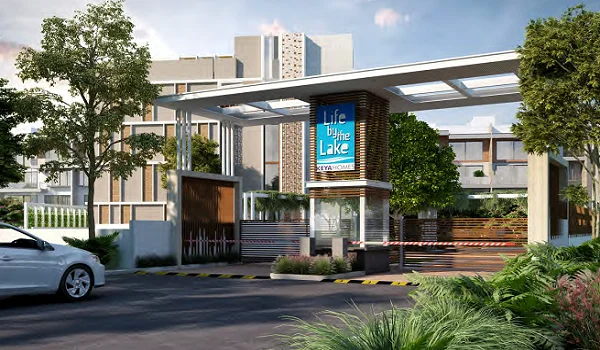Prestige Finsbury Park 3 Bhk Apartment Floor Plan
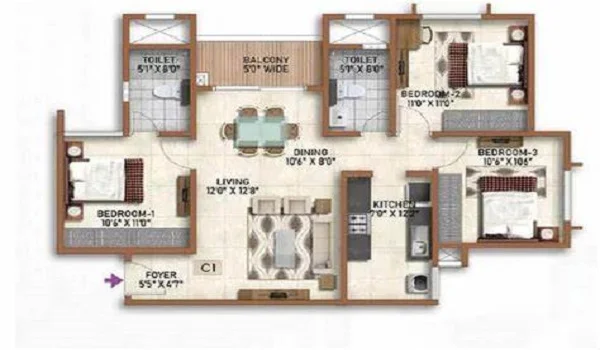
A floor plan is like a map of an apartment or a floor of a building. It shows where rooms, walls, doors, and windows are located and shows its size. Builders use floor plans to see how a space is organized and plan changes or construction work.
Prestige Finsbury Park 3 BHK apartment floor is crafted carefully and as per the needs of the buyers. The apartments are spacious, well lit and airy. The vastu-based apartments receive sunlight and have good ventilation. The 3 BHK unit comprises
- 3 Bedrooms
- 1 Kitchen
- 1 Hall or drawing room
- Balconies
- 2 or more bathrooms
Highlights of Prestige Finsbury Park
| TYPE | APARTMENT |
| PROJECT STAGE | READY TO MOVE IN |
| LOCATION | BAGALUR ROAD, BANGALORE |
| BUILDER | PRESTIGE ESTATES LTD |
| FLOOR PLANS | 1, 2, 3 BHK |
| TOTAL LAND AREA | 25 ACRE |
| RERA ID | PR/191206/003055 |
| LAUNCH DATE | 2019 |
| POSSESSION DATE | 2023 |
| PRICE | 51 LAKHS ONWARDS |
| NO.OF UNITS | 3050 |
| NO. OF TOWERS | 12 |
The 3 BHK apartments in the township are offered in 2 varieties. These apartments have good specifications like vitrified tiled in the rooms, modern interiors and skid proof tiles in the bathroom. The carpet area of the 3 BHK flat with 2 toilets is 1224 sq. ft. - 1277 sq. ft., and the size range of 3 BHK with 3 Toilets is 1431 sq. ft. - 1562 sq. ft. The price of the apartment starts from 94 Lakhs onwards.
The price of the apartment is affordable and based on the property rate in the area. The township is located on Bagalur Road, one of the posh localities of Bangalore. The project has 2 towers, Hyde and Regent, built on 25 acres of land. The tower Hyde is built on 15 acres, and the Regent is built on 10 acres. Tower Hyde comprises 1 & 2 BHK units, and Regent comprises 3 BHK units of different structures.
These apartments are designed to provide a delightful living experience and create lasting memories for residents. Moreover, the master bedroom includes a carefully designed wardrobe niche, ensuring a practical and organized living space. The 3 BHK floor plan of Prestige Finsbury Park is designed for comfort and modern living. Whether a family needs a home or a stylish space with extra room, this plan combines elegance, functionality, and convenience, making it ideal for home seekers. The township also offers premium amenities and is in the best location. It offers good connectivity and also is close to all the important places.
| Call | Enquiry |
